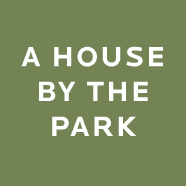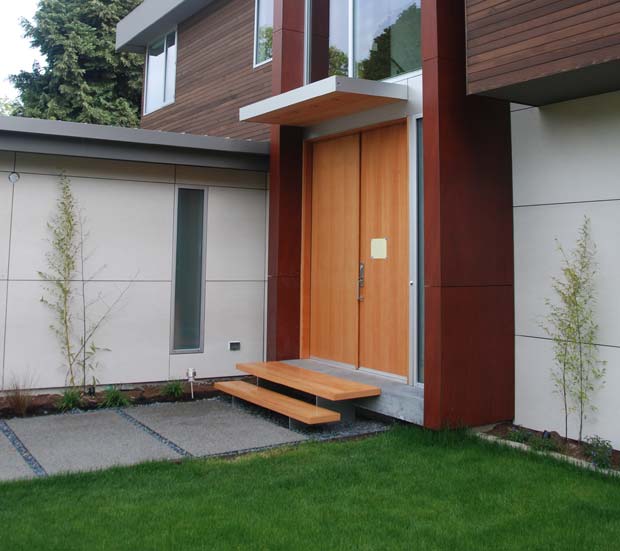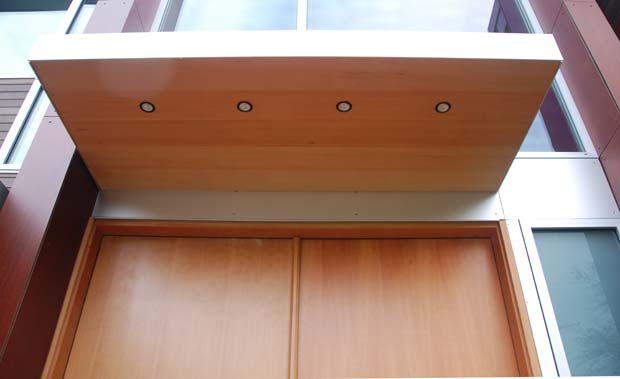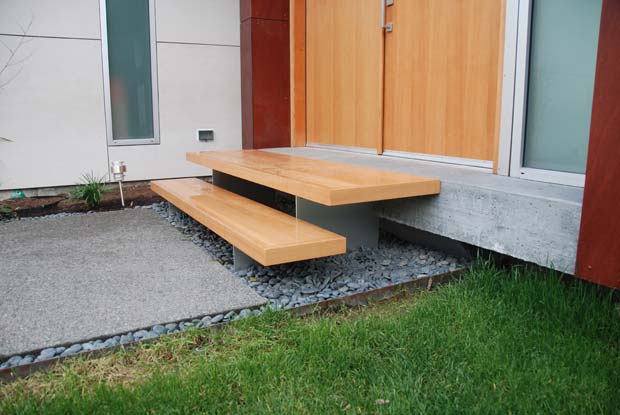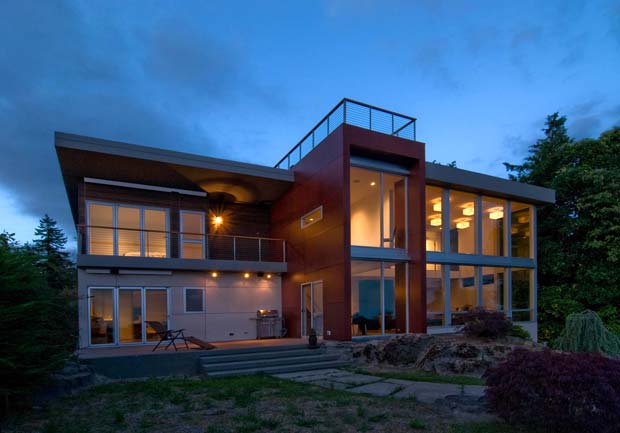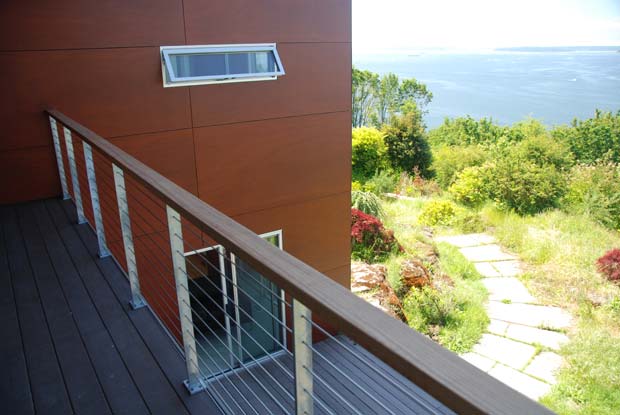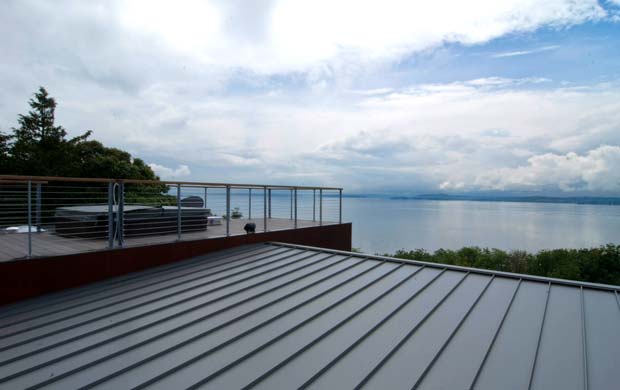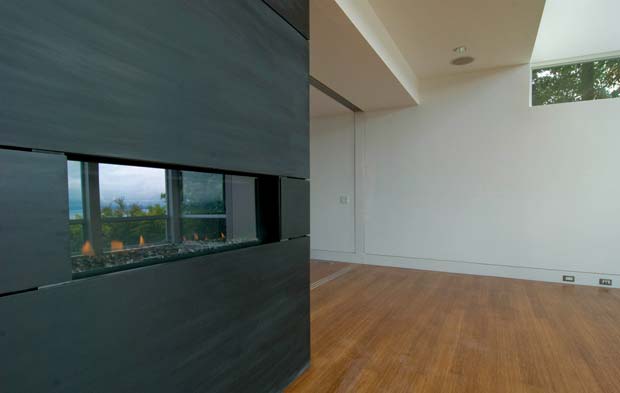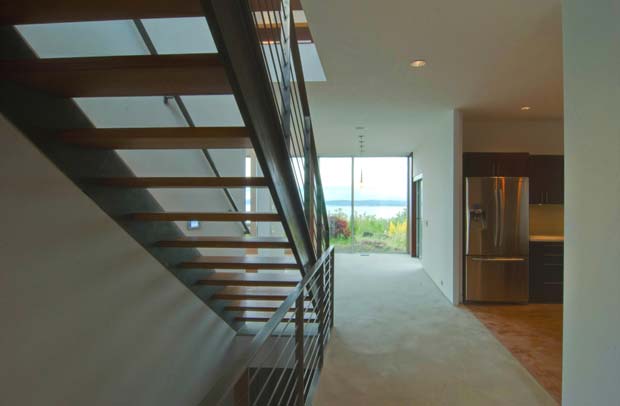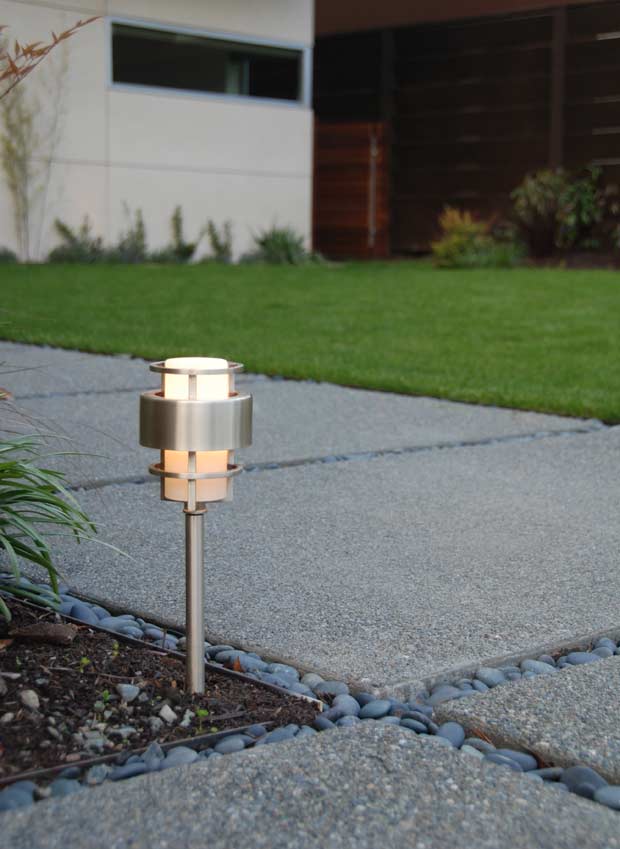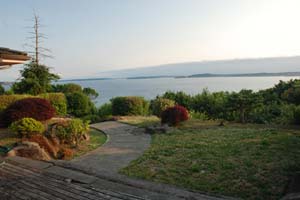Coming down the home stretch
According to the schedule, we’re only about three weeks away from occupancy now. From looking at the house, it feels more like six weeks, but I’m told things come together extremely rapidly at the end. So many of the surfaces are still covered in protection and there’s so much dust and debris around that it just looks a lot less finished than it actually is. On the bright side, coming to the house every day now is a complete joy as a new element is finished and uncovered almost every day.
If we really end up being done in three weeks, the project will have come in only about five or six weeks late and only about $8000 over budget. I’ll explain this in a later post, but both the time and the budget are a bit misleading though because we added approximately 1300 square feet in the form of a fully finished basement and some other things to the project and still came in close to the original monetary and time budgets.
Things are definitely getting a little hectic as Build and the many different subcontractors involved at this point scramble to put all of the remaining pieces in place. There are a ton of things to coordinate and if I was acting as my own G.C., this is where things would really start to fall apart, if they hadn’t already.
I have a bunch of miscellaneous costs to recognize in this post that have occurred over the last couple of months, so if you have costs turned on, you should see them below.
Costs accrued during this stage:
| Millwork supplies (Compton Lumber) | $2,062.64 |
| Carpentry labor (Rivera 26 Remodeling) | $1,256.51 |
| Carpentry labor (Rivera 26 Remodeling) | $1,809.30 |
| Carpentry materials (Compton Lumber) | $801.62 |
| Carpentry labor (Rivera 26 Remodeling) | $2,890.80 |
| Installs, carpentry, and general conditions (Build LLC) | $11,675.00 |
| Honeybucket rental | $117.19 |
| Installs, carpentry, and general conditions (Build LLC) | $11,295.00 |
| Debris removal (Take-It-Away Hauling) | $598.45 |
| Fence rental additional month (National Construction Rentals) | $26.67 |
| Honeybucket rental | $125.71 |
| Miscellaneous materials (Tacoma Screw) | $90.32 |
| Miscellaneous site work (Economy Concrete Cutting) | $328.50 |
| Miscellaneous expenses | $387.21 |
| Miscellaneous expenses | $1,826.51 |
| Gas line install (Puget Sound Energy) | $3,651.00 |
| Seattle City Light (power connect fee) | $789.00 |
