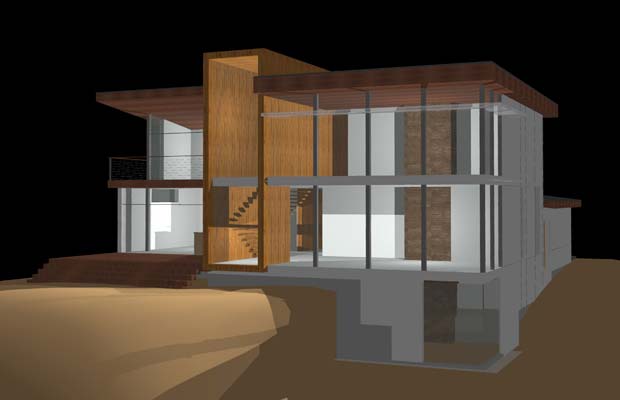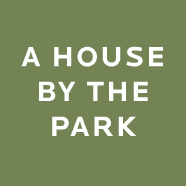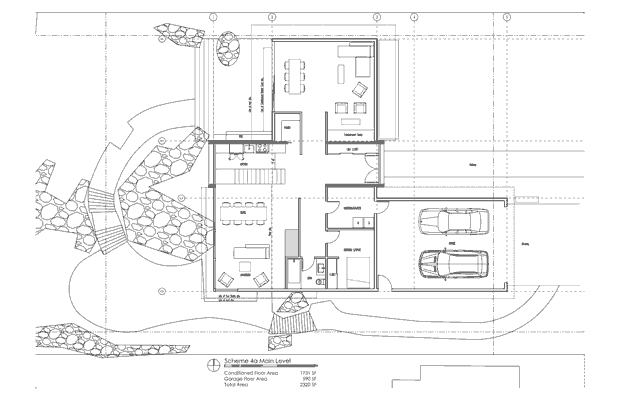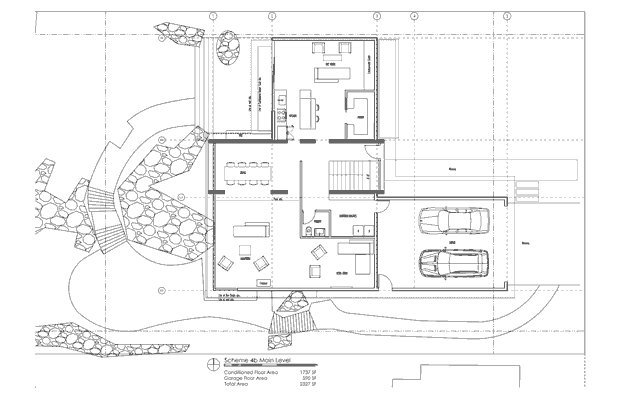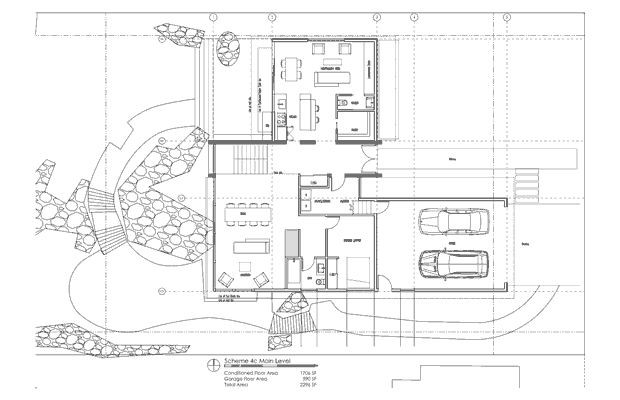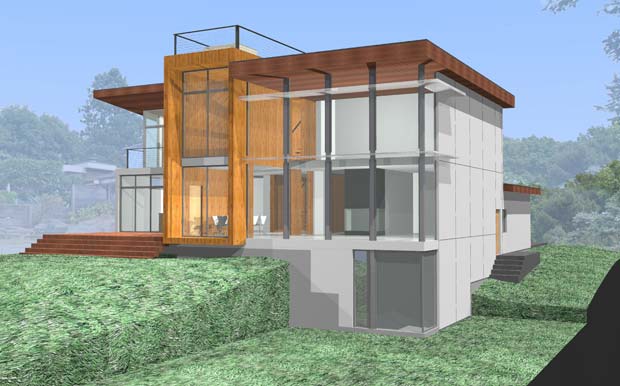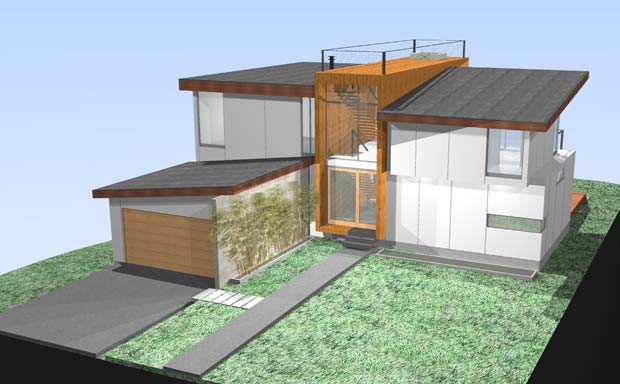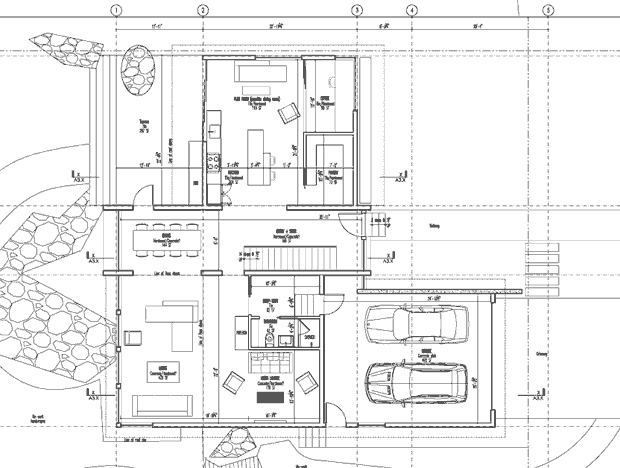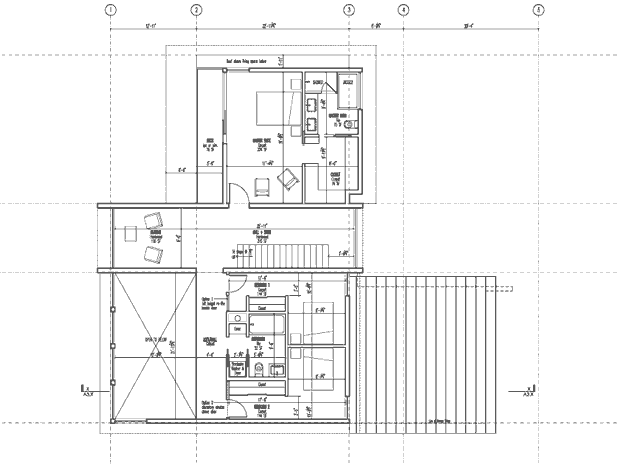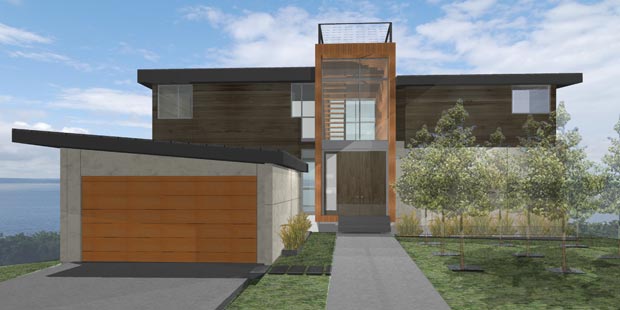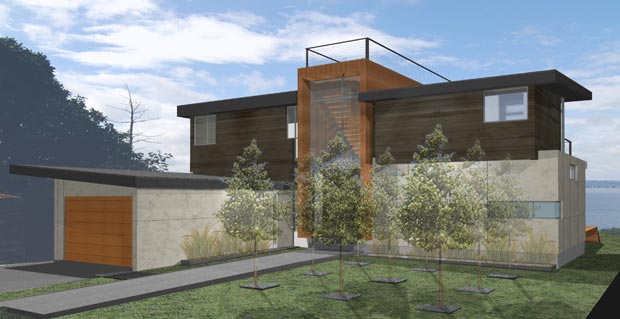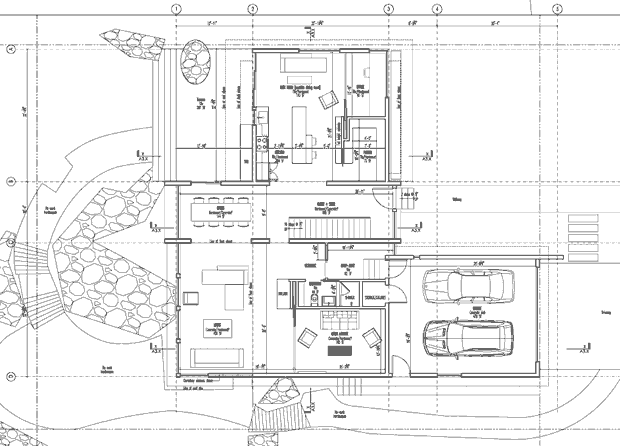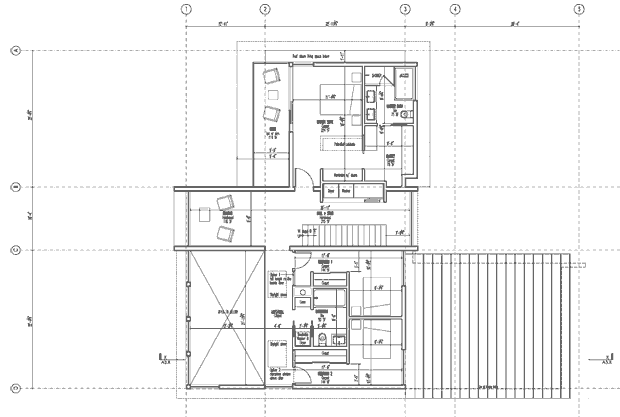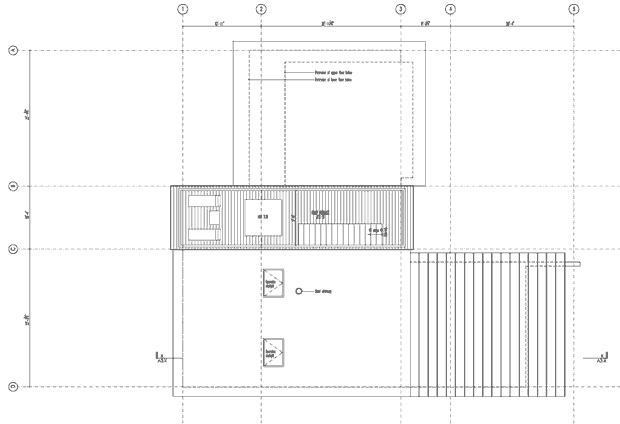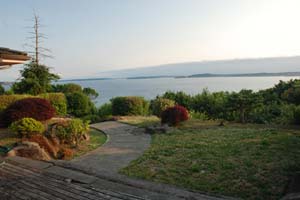Compromises, Already!
Building a house is an exercise in creativity and compromise. Being only six weeks into the conceptual design stage, I thought the compromise part was still pretty far away. During my meeting with Build last Friday to go over the second round of designs, however, it became clear that it was already imminent.
I already don’t want a gigantic house so I figured the compromise stage would mainly be relevant when picking fixtures, appliances, and building materials. The problem, however, is that the existing concrete foundation I’m trying to work with is already a bit too big. It’s about 1700 square feet, so a simple two-story house would weigh in at 3400 square feet. Finish out the 1300 square foot basement and you’re at a whopping 4700 square feet, not even including the garage.
I’m trying to keep the house under 3000 square feet so it’s a challenge finding areas to chop out. Although the basement level has a killer parlor room which opens out to the lower lawn and garden, I’ve decided to leave that entire level unfinished for now, mainly to save money (on both construction and the tax assessment). I figure we’ll just frame it, insulate it, run electrical and plumbing down there, and then think about finishing it years later. The rest of the house is so spacious that if the basement level didn’t even exist, I would barely miss it.
I inquired with Build as to whether we could move the north wall of the house in by 5-10 feet in order to create a bigger sideyard buffer between me and the neighbors and also to reduce the house’s square footage, but it turns out that might actually increase the price of construction because it requires some modification the foundation. We may be able to shove the garage 5 feet or so into the house footprint reducing a bit of square footage, but I’m not sure how much that will save.
Without being able to chop much off the footprint, the upper floor becomes the main opportunity to eliminate square footage. Vaulting the ceilings in the living room so that they are double-height chops off a good 500 square feet, and I already wanted vaulted ceilings, so that is a gimme. Build, however, recommended that I think about eliminating one of the bedrooms up there so that the upper floor contains only the master bedroom and one additional bedroom. While I don’t have any problem with this as it relates to me living in the house, this is officially the first time the subject of “resale” has entered into the decision making process. Many people feel that if you don’t have two bedrooms for kids on the same level as your master bedroom, your house is significantly less desirable to potential future buyers with small children. Although I hope I live in this house until I die, I’m not sure I can eliminate that bedroom and risk compromising resale value. Additionally, I feel like the two additional bedrooms on the top floor will be among the cheapest parts of the house. Drywall, carpeting, closets, and lights… that’s about it.
So with all of that, we may not be done cutting square footage yet… we’ll see. Onto other matters.
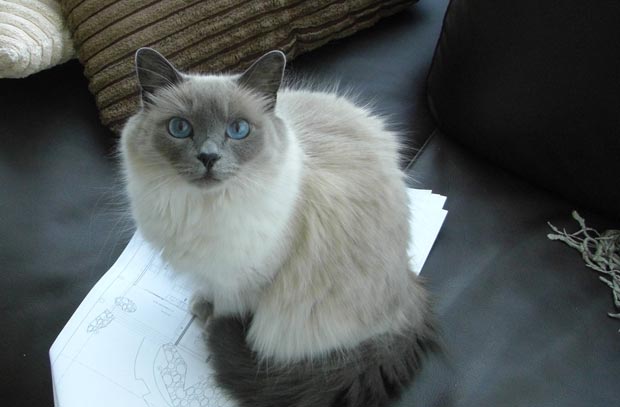
Chloe seems to like the entire stack of plans.
Build presented three separate designs on Friday to determine which layout felt most comfortable to me. Even though this meeting was supposed to zero in a little closer on a single design, I very much appreciate the fact that I was given three, considering how many variables are still up in the air. Schematics of the three designs are below. I’m concentrating on the main floor for now because that is where the majority of waking hours are spent. Once the main floor is nailed, the upper floor can follow from that.
4B is my favorite plan (by quite a large margin) because it accomplishes the following things:
- Opens up the living room
- Connects the media room to the living room and pushes it eastward away from the giant glass, eliminating glare
- Places the dining room in a dramatic spot, from a view perspective, without chopping up prime main floor space
- Locates main entrance such that it leads to a long straightaway which eventually exposes the grand view
- Doesn’t attempt to dominate main floor with kitchen, but centrally locates it so it can serve multiple areas
It is also interesting to note that Andrew and Kevin over at Build preferred 4C. There is nothing wrong with this, but it illustrates two important things:
- It’s perfectly ok for your preferences to differ slightly from your architects’. If they differ tremendously, then you may have picked the wrong architect, but there is nothing wrong with putting in first place what your architect may initially put in second place.
- If an architect picks their favorite early on and presents it without any alternatives, they may be doing you a disservice. I love that Build followed through and presented three separate designs even though they really liked one in particular early on.
So without further ado, below are the latest plans. Overall, I’m extremely happy with the progress Build has made so far and look forward to the next meeting the Friday after this one. So far, all of the meetings have been exactly two weeks apart and that seems like the right amount of time to properly iterate. I’m not in love with how the house looks from the front just yet, but it’s still a rough rendering and we’re concentrating on the interior for now.
Front of the house
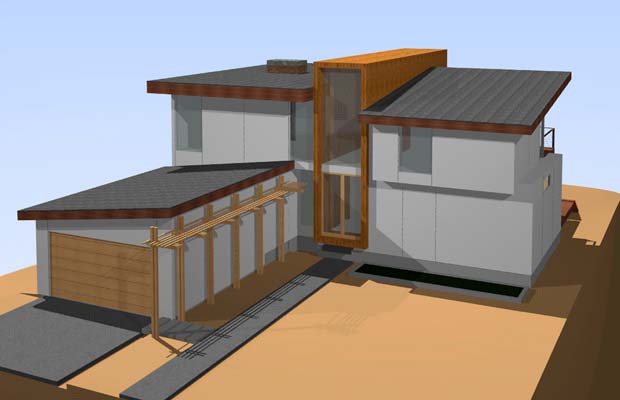
Back of the house during the day from the northwest
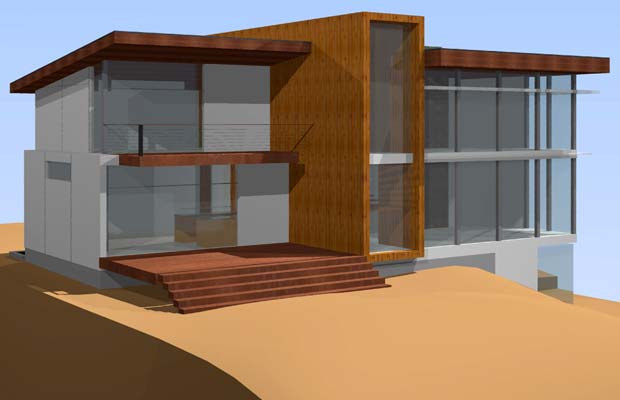
Back of the house during the day from the southwest
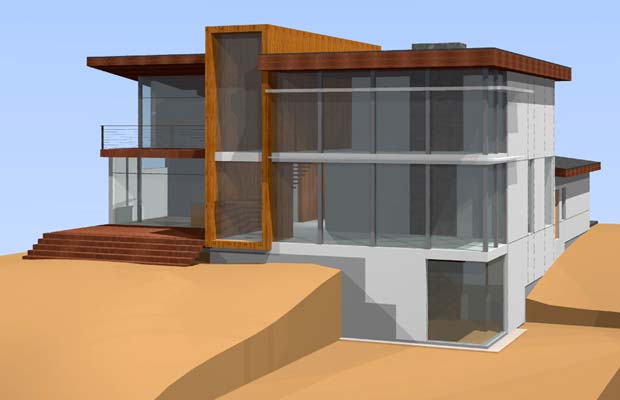
Back of the house at night from the southwest
