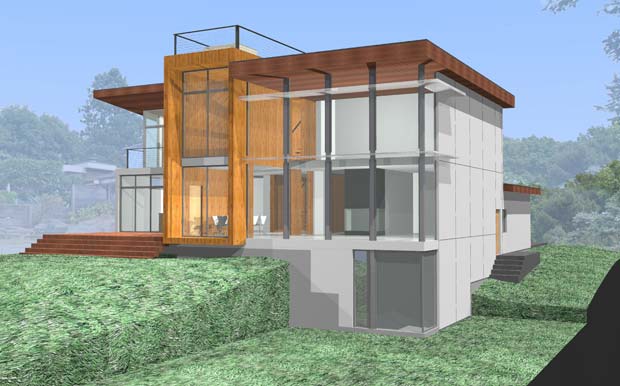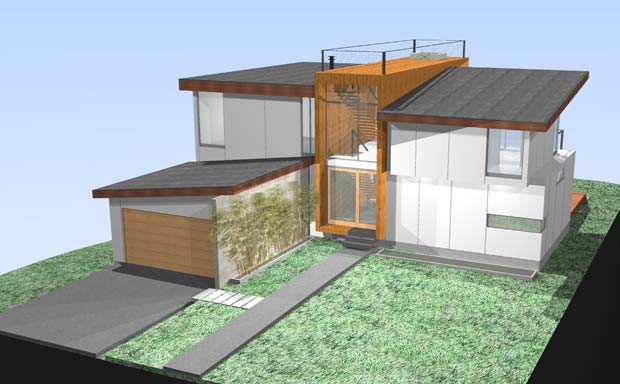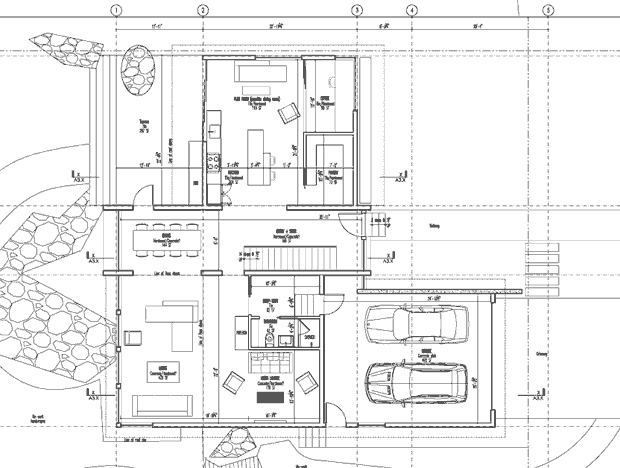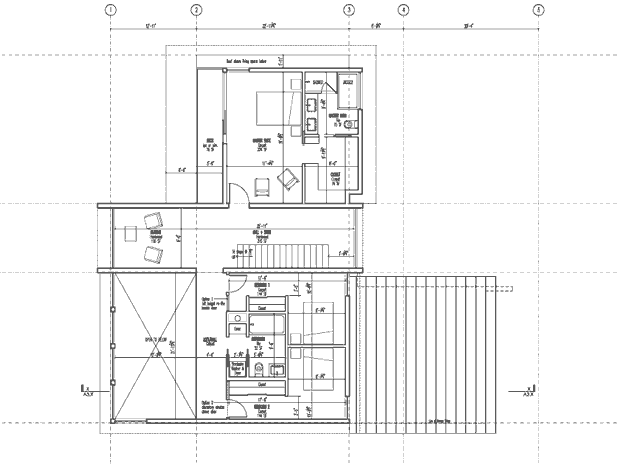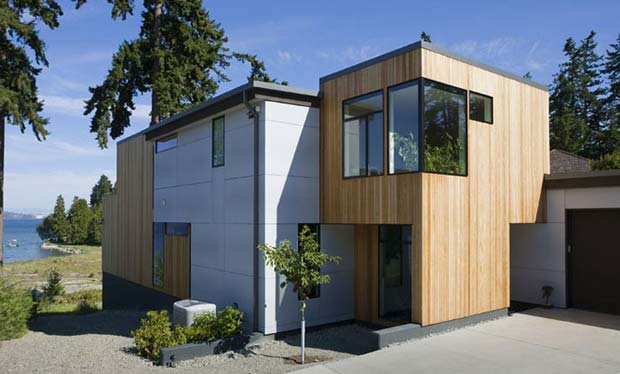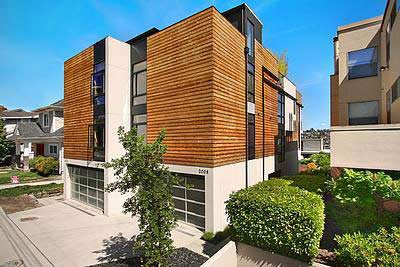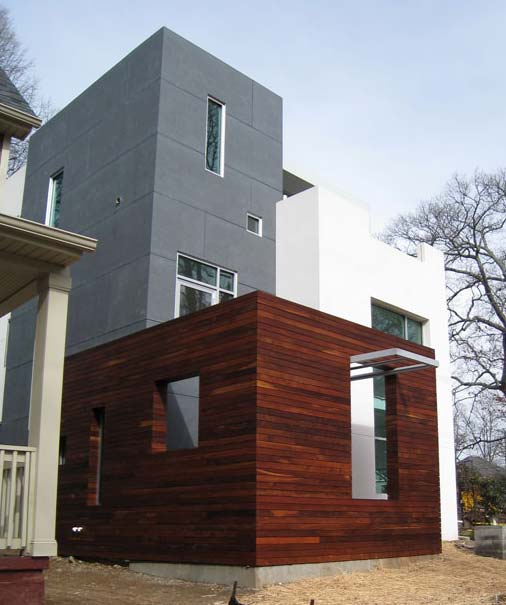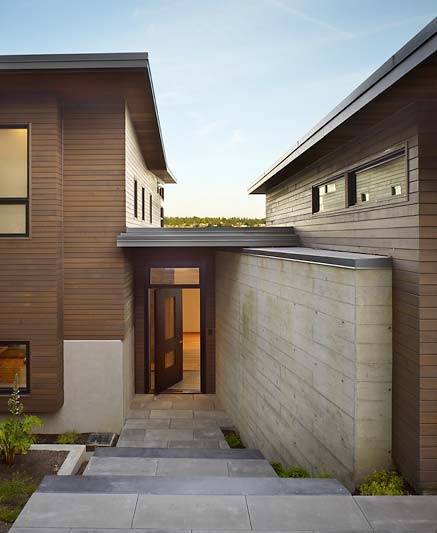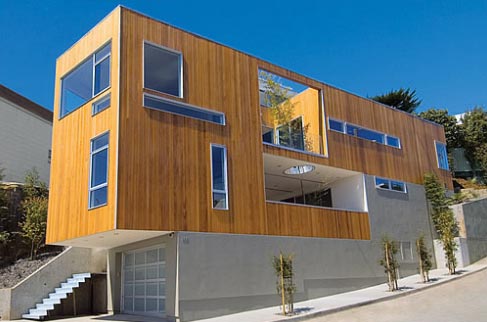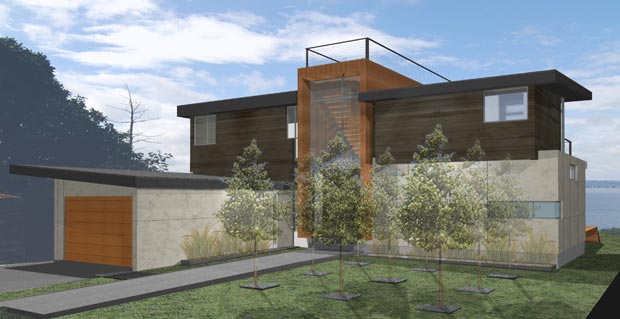As design stage neared completion, it was time to turn my attention toward the construction stage of the project. My architects at Build LLC specialize in what is called “Design/Build”, which is exactly as it sounds: designing the house and then building the house. Design/Build proponents will tell you this is the most efficient and cost-effective way to build a new house because it centers all responsibility in one place and eliminates many arguments, inefficiencies, and other overhead associated with using a separate traditional architect and general contractor. Both traditional architects and general contractors, however, will tell you that this back-and-forth between architects and contractors is what gets you the best quality house possible. Their argument is that the architect keeps the G.C. honest and the G.C. keeps the architect honest… all on your behalf. For instance, if an architect specifies a certain material and the G.C. tries to sub in something inferior, the architect will point it out and make sure it is remedied. Conversely, if an architect specs a material that is 5x as expensive as something just as good, the G.C. will alert you to this and ask if you’d like to use the more cost-effective stuff.
Both arguments make sense to me and I’m sure there is merit to each. Addtionally, I can see either situation working out very well or very poorly. A great Design/Build firm will provide a great all-around experience without the need for checks and balances whereas a crappy one will deliver you a poorly designed poorly constructed house. Conversely, a good architect/G.C. combo will give you a great finished product with minimal friction, but if either the architect or G.C. is a weak link, the entire project can turn out poorly.
One thing that doesn’t seem debatable, however, is price. The Design/Build process would seem to produce a less expensive experience in most cases, but as my attorney pointed out to me, it also involves more risk. The reason for this is that in a typical Design/Build arrangement, you never sign a G.C. contract at all. Instead, you sign what is called a C.M. (construction management) contract. This type of contract essentially just specifies the fee you’ll be paying your construction manager and the fact that they will be “advising” you throughout the process. Now… “advising” includes a lot of the things a G.C. would do like coordinating subcontractors, getting bids, supervising the site, etc but the two key things it doesn’t provide are blanket liability for the project or cost guarantees.
Liability
In a G.C. contract, if something bad happens during construction, the G.C. is ultimately responsible for it. If it’s a problem caused by a subcontractor (more common than not), the G.C. will attempt to assign blame and remediation to that subcontractor, but in the event it cannot be assigned for some reason, the G.C. assumes it. This is a valuable service, in my opinion. It’s nice to know that no matter what happens on site, you’ll never even have to hear about it.
In a C.M. contract, the construction manager will also attempt to assign blame and remediation to subcontractors when appropriate, but if that fails, it’s on you, the client. One of the reasons it’s cheaper to use a C.M. than a G.C. is that the liability insurance isn’t there, but the downside is more risk for you so you need to get cool with that if you’re going the C.M. route.
Cost Guarantees
There are three ways a G.C. can bid your project: Fixed bid, cost plus, and cost plus with gmax. Fixed bid is just as it sounds: a G.C. tells you he or she will build your house for X dollars and that is exactly the amount you pay. If it’s tougher to build than expected, the G.C.’s margins suffer and if it’s easier, their margins increase. A cost plus contract basically says you will pay whatever the house ends up costing to build, in time and materials, plus a fixed fee to your G.C. (either a flat fee or a percentage of the cost of construction). A cost plus with gmax is the same as a cost plus except the G.C. gives you a maximum amount you will be on the hook for no matter what happens.
While the certainty of a fixed bid contract seems nice, I have two problems with it. Firstly, since the G.C. needs to make sure the project is profitable for them, they are highly incented to pad the number, almost guaranteeing you are paying more than you should, unless things go terribly wrong… at which point they eat it and aren’t going to be happy anyway. Secondly, change orders inevitably come up and I imagine this can cause arguments between clients and G.C.s as to whether or not the fixed bid should be affected by the change.
The cost plus method seems the riskiest but also has the potential to save you a lot of money if things go well. The cost plus with gmax improves this option by at least giving you a ceiling you know you’ll never go over. Although again, fighting over changes can surely result in disputes here.
My situation
Anyway, my attorney advised me to look into going the G.C. route because he feels more comfortable with the liability protection they provide. Although I had planned on using Build for both designing and building, I agreed with my attorney’s concerns and met with a couple of reputable G.C.s in Seattle to see what they could do for me.
It is important to note that I did not talk to any one-man shops or otherwise unestablished firms. I’m sure I could have gotten plenty of low-ball, unrealistic bids if I did. Instead, I picked one G.C. based on what I knew about their reputation and another G.C. based on some great work I had seen from them. My experience speaking with each firm was different.
When I called the first firm and inquired about them building my house, I ended up spending an hour or so on the phone with one of the principals and we got along great. He was a very knowledgeable guy and explained to me in great detail the benefits of going the G.C. route and what his firm offered. By the end of the phone call, I told him I’d love an estimate at which point he asked me to send the plans over. I emailed the plans over a day or so later and his response surprised me a little. He essentially said that the plans were “so complete” that it would actually make the project harder to estimate. I guess Build does such a thorough job spec’ing everything out that it requires more of a G.C.’s time to examine than if it were just a sketch. Given this, he asked me if a quick ballpark bid would suffice for now and if the fit felt right, they would do a deep dive. Absolutely I said, not wanting to waste anyone’s time. Two full weeks later, I got a bid from them and it was shocking. They submitted a “low end” (best case) number and a “high end” (worst case) number.
The low-end number was 86% higher for the total project cost than Build’s! And the high-end number was 155% higher!
I’m not just saying their fee was higher. The entire project, if contracted through them, would cost between 86% and 155% more. I’m not sure any amount of liability protection is worth that. It’s simply an obscene amount of money. So what accounted for all of the extra costs? A lot of stuff, including a higher fee and a bucket called “General Conditions” that essentially includes a construction management fee on top of the standard G.C. fee. This G.C. pitches their “fee” as being 12%, but it’s really a bullshit number. If you add in the fee they charge for their project manager and superintendent, it’s more like 20%. This is fairly standard practice, so I’m not implying any dishonesty here. I’m just saying, when you’re pricing a project, you need to really dig into the numbers and find out what you’re paying for. As a point of comparison, Build’s proposed C.M. fee would be a flat charge and it would amount to approximately 11% of the cost of construction, pre-tax, pre-contingency.
With this sort of cost differential, there is no way I could ever justify using this G.C. With no hard feelings of course, I sent an email to the principal informing them how much higher their bid was and that as a result, I could not justify a relationship with them. That’s when things started to get a little weird. The principal asked me to keep their bid confidential, and I told him that I planned on talking about the bid on my blog but that of course I wasn’t planning on mentioning his firm’s name because I’m not trying to make anyone look bad. I thought that would be the end of the discussion but he then felt the need to clarify that he wasn’t afraid of looking bad but rather that he doesn’t want his competitors learning about the way his firm bids and that “ethically” he would never ask for information on his competitors either.
What?
I asked him what could possibly be unethical about inquiring about your competitors and why was he so concerned with obscuring his business practices? I told him that one of the things that attracted me to Build in the first place was their transparency, honesty, and desire to remove the mystery from the profession. He told me his was decidedly unimpressed with that and wished me good luck on my project. Very strange… and very much NOT a good fit for me, obviously.
The second G.C. firm I met with was a smaller shop (about 40 people) whose work had impressed me and seemed to build a lot of great modern homes in the Seattle area. The firm is Dyna Contracting and I’m mentioning their name because they’re just as open about their practices as Build and they said they didn’t mind being mentioned even though I didn’t end up moving forward with them. In other words, they are my type of guys.
My initial meeting with Dyna went great and when I walked out — without even seeing an estimate yet — I knew this was a firm I would be happy to work with. They are into modern architecture, their overhead is smaller than some of the bigger firms, and they strike me as the type of people that are more interested in working on cool projects and providing value than capturing every potential dollar that could hit the top line. They also seem like great “value engineers”, meaning they are vigilant about looking for cost savings wherever possible in order to reduce your projects costs and thus make you a happier client.
While the first G.C. firm took two full weeks to get me a rough estimate that went into no detail, Dyna produced a detailed breakdown of every single cost anticipated in the project, right down to the door hardware and cabinet pulls. There were pages and pages of details about everything, including an entire section on “qualifications” spelling out things like “existing downspout locations assumed to be adequate”. Like the first G.C., they commented on the completeness of Build’s drawings and even said they were among the most complete they’d ever seen. Go Andrew!
What Dyna produced exceeded my expectations as far as completeness goes, and it took them only a few days to turn around. Amazing.
At the end of the day, however, it’s the bottom line that matters most, and I had to stack Dyna’s numbers up against Build’s. Dyna came in a very respectable and reasonable 16% higher, while of course being much lower than the other G.C. Most of the additional cost was in a higher fee and once again a higher “General Conditions” bucket that included a separate project management fee. Again, this appears typical in the industry so it’s not a big deal, but you just have to add it to the equation.
The decision
At the end of the day, my decision came down to whether or not liability protection was worth an extra 16% to me. Since neither Build’s nor Dyna’s estimates were fixed cost, I risked going over on either number, but I assigned a high honesty score to each, so I assumed an equal chance of overage with either route. This point should not be underestimated. An estimate is just an estimate and if you don’t trust the estimator, the estimate isn’t worth much. Through my many months of working with Build, they’ve done nothing but increase my trust in them and when I called their references to ask how well they stay on budget, they got glowing reviews. Although I hadn’t had any experience working with Dyna yet, they just felt very honest to me (and I tested them a bit) and I’m sure if I called their past clients, that hunch would be validated as well.
In the end, my decision was to stick with Build, mainly because they have given me no reason not to. I realize not hiring a traditional G.C. is a bit of a leap of faith, but the past several months have given me the faith I need to take that leap, and hopefully save some moey in the process. I am convinced that the Design/Build process Build goes through indeed saves money and produces great results. I accept that if my project goes off the rails in a way their projects never have in the past, I am a bit more exposed than I would be under a normal G.C. relationship, but at the same time, I’ve heard of plenty traditional architect/G.C. relationships that get out of hand as well.
In the end, you need to trust the people who have given you reason to trust them, and Build has given me that in spades over the last year. That said, if you’re looking for a great G.C. in the Seattle area, I would start your quest with Dyna… and of course if you’re looking for a Design/Build firm to design, build, or remodel something, you know how I feel about Build.
Endnotes
- Wow, 2400 words. That was a long post.
- We may end up using Dyna as a vendor for some major elements of the project, including plumbing, electrical, and other things.
- Big ups to both G.C. firms for not low-balling and not responding to my declining of their services by lowering their own bids to unrealistic levels.
- My sample size of G.C.s was very small. I do not mean this as any sort of referendum on G.C.s as a whole, although as mentioned above, I do believe that the Design/Build process — although requiring more risk — generally results in lower costs in the end. We’ll see if this proves true. This is just the sort of thing this blog is for!
Costs accrued during this stage:
| Construction management services | $95,000.00 |
| Legal fees to examine construction management contract | $416.00 |
| Printing/Reprographic fees | $1,188.93 |

