Zeroing in on One Design
Last Friday’s meeting was all about zeroing in on one design/floorplan and going over initial cost estimates. At this point, I’m very happy with the general floorplan and how the house looks from the back (the view side). The front of the house and the cost, however, need a bit of work. Below are the latest renderings and schematics:
Back side
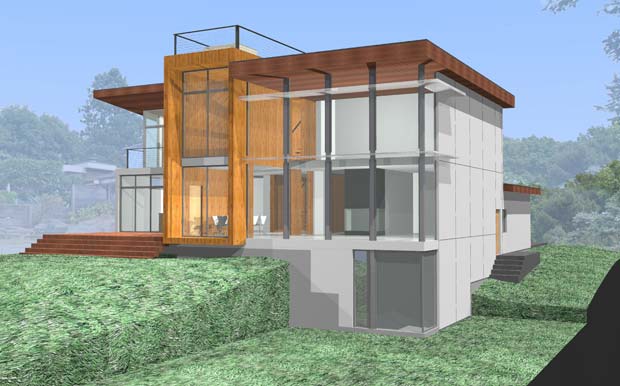
Front side
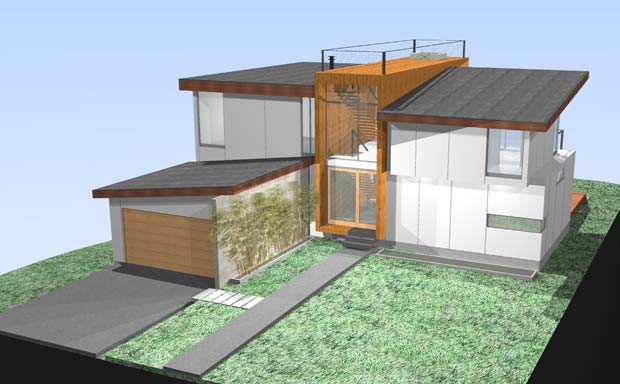
Main floor
Upper floor
I think the back is looking really great. The major addition since the last renderings is the rooftop deck with the hot tub. We’re still figuring out how the roof access is going to work, but a hatch seems like the most cost-effective, least obtrusive (albeit a bit ghetto) solution.
The floorplans are also looking good, with the main floor really opening up, two flexible locations for the dining room (west edge or north edge), and an upper floor that accommodates the requisite three bedrooms. I still have a punchlist of things for Build to nudge around in the floorplans but nothing major.
The front of the house, however, is still not quite doing it for me. It just hasn’t achieved the Feng Shui that the back of the house has yet. I don’t know if it’s the angles, the paneled siding, the colors, or what, but it’s just not there yet. We’re going to experiment with some siding and color options as well as modifying the angles and lines until we achieve curb appeal nirvana.
And now for the costs.
Ohhhh the costs.
Let’s just say they are too high. It’s not Build’s fault as they are just estimating materials and labor for a house of this size and finish, but as the house is currently spec’d, it’s about $400k over my anticipated budget.
That’s a lot.
I’m not sure what we are going to do about it yet, but I’m glad we’re having this conversation at this stage rather than mid-construction. I’ve heard plenty of horror stories about architects underestimating projects only to have the homeowner vastly overextend themselves in order to finish the project. In Build’s words, they are trying to “make sure any financial surprises we run into will be positive ones”.
I like that.
We’re going to meet this Friday to discuss packages of things we can possibly save money on.
With the stock market sinking a whopping 18% last week, I have major questions in my head about what the cost of construction labor and materials will be come spring when we break ground. I have thought for the last several months that the cost of construction would decrease as the economy soured but have been told that so far, that hasn’t happened. That’s all well and good because before last week, the decline in the economy was a slow bleed, but last week was extremely damaging. It wasn’t just damaging to wall street fat cats and hedge funds. It was damaging to anyone and everyone who has any money invested in the stock or bond markets. In my opinion, it was the sort of calamity that is going to finally cause people to really watch their spending.
Everybody is always so quick to talk about how the American consumer borrows and spends above their means, but I think this episode shook a lot of people to their core. I think it canceled a lot of vacations and certainly canceled a ton of construction projects — indefinitely. When I think about how many construction projects will break ground in my neighborhood this spring, I think there is a real possibility that I’ll be the only one. Who knows.
Although the financial crisis we’re going through right now is a terrible thing, I’m hoping the cost of building a house during it will be commensurate with the reduction in wealth we’re seeing in the equity markets. If anyone has any good web sites at which to track the cost of materials, let me know. I know the cost of both lumber and copper have plummeted, but beyond that, I have no idea.
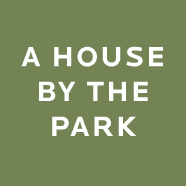
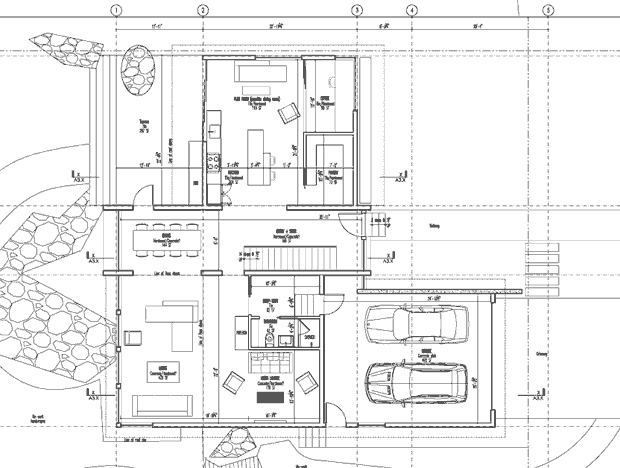
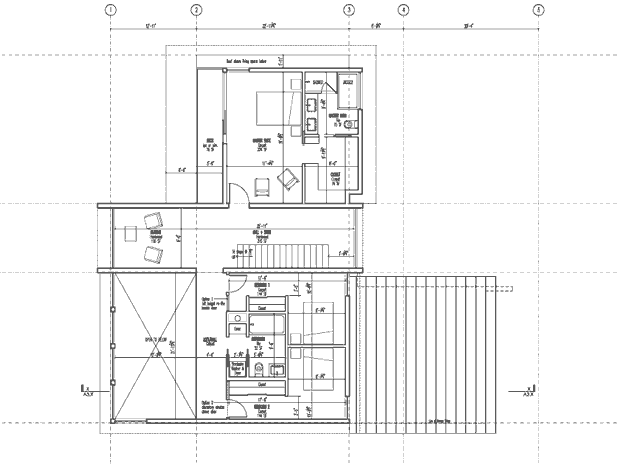
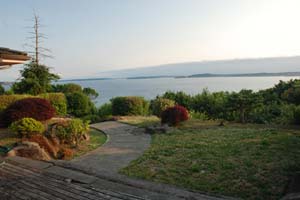
At first glance, part of the reason why the back is so appealing and the front less so is the placement of the windows (or lack thereof). The back is completely open and airy, while the front has this significant chunk of blank wall to the right of the entry.
I think you’d be feeling more vibe if there was something there to break up that space.
I totally agree, Josh. That particular space is the most troublesome to me. And yet, it’s almost certainly going to be covered up by a tall tree or some other sort of foliage. The thing that’s tough about the front renderings is that there will be plenty more plants and trees in reality, but you’d like to nail the structure without the foliage first and then just add the foliage to compliment what’s already there.
I reckon you should stick a firemans pole from that top window.
Or a flying fox.
Isn’t a hatch going to be a bit fiddly when you are dripping wet in flip-flops with a champagne bucket and a laptop?
Ali: Fireman’s pole. Innnteresting! It could actually going one level below what you can see in the rendering too. There’s an unfinished basement down there. As for the hatch… yeah, I don’t think it’s the most elegant solution, but I’m not really going for a gigantic highly-trafficked area up there. It’s more of a little bird’s nest… with a hot tub. I’ll ask about other options though. :)
I live in Hong Kong… if i had a flat roof I’d put a barbecue, sofas, and maybe a washing machine up there!
Will they render 3D outputs of the shadows at different times of day/year for you?
It must be fun to be the design client for a change.
I love the comment preview thing.
Ali: Yeah, the BBQ is going to be built into the lower deck… it’s much closer to the kitchen there. Washing machine is on the top floor with the bedrooms. I expect once the design is nailed, the entire thing will be reflected in a 3D model that you can “walk” through and view with various sun angles.
Mike, I’m with you that floorplan 4B is a very good plan in that appears to flow; while the others feel clunky. I do have one question & that is: Why have the small wall piece between the kitchen & the central part of the house? (There’s something about it that makes me want to say: “Should I choose door 1 or door 2”)
Rich
Hey Mike,
As a web designer down in Tacoma, I’ve heard the phrase from some clients: “Seattle quality at Tacoma prices” several times before. If you’re worried about the cost, maybe check into some Tacoma Builders? Foss Construction does a lot of work up in Seattle but at Tacoma prices.
looking good, but if you do the hatch make sure the lip overhangs any seals. it seems like time and use could easily create a leak. our roof leaked and i was amazed how much damage can be done in a few days.
mike,
on a number of projects we’re working on, costs are starting to come down, in some cases significantly, as people are starting to get hungry for work, even smaller projects.
Rich: Yep, we got rid of that thing. It’s gone in the next (final) set of floorplans. Will post soon.
Josh, Matt, and Mike: Thanks for the tips.
Seems like you are talking about spending 1.5 – 2 million on the project. Curious about people’s response since most web developers [or 9X% of the US] could never dream of affording something like that. Divulging this process is an exercise on both bravery and the celebration of self. Congrats on making it? I’m sure I missed this thread just catching up….
@ Jason
Presumptuous of intentions is revealing about your own character.
Let me rephrase where there may have been presumptions… — In my opinion –“Divulging this process is an exercise in both bravery and the celebration of self.”
The trumpet for dialogue was sounded, and I am curious what that call will bring, in the end. So I am more an observer of this experiment than someone making presumptions. I think I illustrated both sides of at least one coin.
Jason: Not at all. If I spend $1.5m to $2m on construction, I will be *well* beyond what I have budgeted for the project. In fact, if I thought construction would cost that much, I would stop the project immediately and sell the property (or rent it out until conditions improve and then sell it for a profit). It’s truly an exceptional property but $1.5m to $2m for construction alone is just too much.
Ali: Thanks.
I believe I said project – not construction.
IE land, taxes, interest, design, permits, construction, landscaping, etc.
Jason: Ah. Well, the land was expensive, yes. But if I was interested in “celebration of self” I would have listed what was involved with that. I’m not. I’m only interested in helping people who are thinking about building a custom home plan for the building of their custom home. The cost of the land is irrelevant in the process. You spend what you feel comfortable spending and then you move on to the construction phase. :)
I don’t think I would have read about 150k under, 150k over, relative to your offer price for land had it not been talked about. Again most web developers and 9X% of the Americans could not afford to spend over 100k on a property to develop. That’s a fact. I am saying what you already know… I just think times are changing and people are not going to want to hear about it. They are tired of the divide. So as I said [as a reader]… I am curious about the response.
Anyhow, I said my two cents, you get my gist. I don’t want it to really come off as an attack if it seems so. I’m not a negative person and love building and design having done both. I’ve followed your blog for many years and enjoy hearing your take on things. I just wonder what road your taking your readers on and if it is prescient.
Jason: I guess my response is “this blog is not about being a web developer or an American. It’s about building a house.”
Just as my other blog, Mike Industries, says “hey, you’re a web developer, so you might be interested in sIFR, thoughts about how virus protection software screws up your code, or how to use online spreadsheets in your web pages”, this blog says “hey, if you’re thinking about building a house now or in the future, here’s one guy’s step by step process”. It doesn’t matter if it costs $100,000 or $100 million. And the cost of the land certainly doesn’t matter since that is outside the building process entirely.
I do think I may change one thing about this blog in light of the possibility that some people may react negatively to seeing numbers: I may hide the numbers on the left side and make you “subscribe” (for free, of course) in order to see them. Reason being, if you aren’t actually interested in the cost of things, I’d much rather you not see any numbers at all. The only reason the numbers are there are to help prospective builders understand what everything costs. There are way too many sites out there that talk about how their great new concrete wall just went up, but as a reader or admirer, you’re left asking “ok, but how much did that cost?” So really, I only want to expose these numbers to people who have a genuine interest in building… not people who don’t want to hear about numbers. (Update: This is now done)