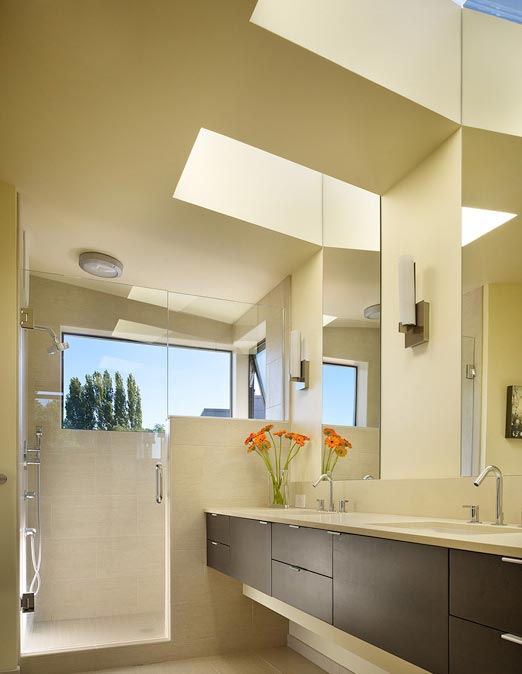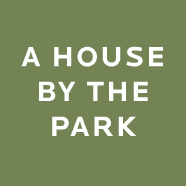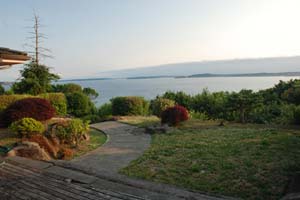Interior design is harder than it looks
So far the toughest part of this project for my girlfriend and me has been picking interior finishes; particularly counters and tiles for the bathrooms. Having been in thousands of bathrooms before, we thought this would be a relatively easy endeavor. So much so, that we unfortunately gave ourselves only about a month of time to look at showrooms and select products.
Build has talked about choice and how too much of it can actually lead you away from happiness instead of towards it, and nowhere is this more apparent than in kitchen and bath showrooms. There are thousands of tiles, thousands of countertops, and thousands of faucets, sinks, and towel bars to choose from. It’s so overwhelming, in fact, that I don’t even have another life experience to compare it to. If you were remodeling and you just needed to pick a new floor tile, that might not be so bad, but when you’re starting from scratch, you need to pick somewhere between 5 and 20 products, all of which must go great together. An employee at one of the tile stores told us to expect five trips to the store for every room you have.
After 20 or so trips to different stores, we found ourselves still at square one. A few ideas had emerged, but we lacked the confidence to try and put everything together on our own.
It was at this point when we finally cried uncle and sought the help of an interior design firm. Through the recommendation of a friend, we called Nancy Burfiend and Lana Noble of The NB Design Group and asked if they’d be willing to give us a bit of a last minute triage for our problem. Nancy’s firm is very high-end and usually comes in a lot earlier in a project, but given that we just needed to make a quick decision on tiles, countertops, and a few other things within a couple weeks’ time, she agreed to provide us some overall direction, answer our questions, and present a couple of options, all within a compressed time frame and on an hourly fee schedule.

This beautiful shot from The NB Design Group’s portfolio was one that attracted us to working with Nancy.
Aside from providing some excellent tile options, NB also gave us some great advice we wouldn’t have otherwise considered, including:
- When you’re dealing with a small space, as we are in our bathrooms, you should try to use big tiles. Big tiles make small spaces seem bigger.
- Use the same color tile on the floor as you do on the tub surround in order to keep the space from looking broken up.
- Don’t be afraid to run tile clear up to the ceiling.
- Use similar elements in all bathrooms in order to keep the house from feeling too “novelty”.
- Be careful not to use too much overhead lighting in bathrooms as it’s poor for applying makeup.
- Frosted glass on shower doors can make bathrooms look smaller.
In retrospect, it’s a bit silly to think we could have done a great job designing our kitchen and bathrooms without at least a small amount of help from interior design professionals. I have a self-service mentality about a lot of design work, but it was a major miscalculation to let this important element go so long without dedicated, professional help. In the end, we took a lot of NB’s advice and selections while at the same time providing a few materials of our own, as well as following Build’s advice for much of the rest of the interior. We won’t know for sure until everything is installed, but by seeking out a great interior design firm, our confidence has gone from about a 1 to maybe a 9.
If I have any advice for aspiring home builders, it would be to not overlook this step. It’s extremely difficult to get perfect and should not be left to last minute. Whether you seek out a full-service firm like NB or just use a solo interior designer, the end result is bound to be better than what you’d do on your own.
Costs accrued during this stage:
| Interior design consulting (NB Design Group) | $1,931.00 |


I find that it always helps to browse photos of well-decorated spaces prior to making any decisions about your own home — you’ll find ideas in those photos that you would never have imagined on your own. Coupled with a professional designer, a book of photos can be your best friend.
I’m really curious why didn’t you use your design/build team? Interior and exterior space is so integral it would seem the team who had the vision for the spaces from the beginning to have the most intimate knowledge of what the finishes should be.
Darin: Thanks for bringing this up. I will edit the text of the article. We actually did end up taking Build’s advice for a good deal of the interior stuff. It was mainly the bathrooms that needed extra support. For some reason, we were just hitting a dead end there and needed a third party who specializes in interior design to provide inspiration and guidance.
Ah – thanks Mike!
Mike, Re: tile to the ceiling. It is a good idea to tile the ceiling in the shower and or bathtub shower combination. The steam always causes paint on the ceiling to eventually peel and I very rarely see people repaint soon after the peeling starts.
Tile the ceiling no peeling.
As far as lighting in the bathroom it is always good to have a light on each side of the mirror at about 60 inches above the floor.
Rich
Mike
The house looks wonderful.
Thank you for making the time to update your website. I am sure that you are overwhelmed with work, life and your house, so I appreciate the effort you are putting into keeping your readers up to date. It sounds as if you are in the home stretch. Our experience was that this was when things got the toughest. Final decisions had to be made on the fly and the dollars kept flowing out at an alarming and even accelerating pace.
Do you think you will finish on budget, or is it too early to tell? Do you have a sense of where you will finish on a cost per square foot basis? Mind you, the cost per square foot is a very mysterious figure – there seems to be no consistent methodology for calculating it. Some people only include construction cost (leaving out professional fees); some people include only livable space (leaving out areas like furnace rooms and garages). This made it very difficult for us to estimate at the beginning of our project how much we should reasonably budget.
I have to say that I chuckle everytime I see the line about the “honey bucket rental”. Until we did our project, I never gave any thought to how much one of the portable toilets cost. It did startle me once I realized that we had spent about $1500 in rental fees.
Can’t wait to see the finished kitchen and bathrooms!
Toronto Modern: We’re about 95% nailed down on budget at this point and it’s right on track so far. Time wise, we’re only a few weeks behind schedule, which is pretty much right on schedule in my book. As for cost per square foot, it’s going to be about $218/sqft if you include the finished daylight basement and garage… $346/sqft if you don’t include those areas. And those are *all in* numbers, including design fees, construction costs, taxes, and everything else. Overall outflow, in other words.
Toronto Modern-
The elusive standard for cost per square foot has been a sore subject with us for over a decade, so last year we took it upon ourselves to offer a standard. Our intention is to get “apples to apples” comparison, and so we took what appears to be the somewhat (barely) consistent and emerging way industry folks are calculating this
Check out our Construction Cost Cheat Sheet at:
http://blog.buildllc.com/2009/02/residential-construction-cost-cheat-sheet/
Toronto Modern: The numbers I quoted — if you go off of Build’s cheatsheet — actually include everything in their first box and their second box. To me, this is the true cost per square foot, from the client’s perspective. Build’s first box is essentially “everything Build controls, as a builder” and their second box is “other shit you need to purchase, as a client”.
I looked at the “choice” comments on Build’s site as well as yours above, and I agree it can be overwhelming. I think part of it is because we have a much different view of ourselves than previous generations did–longer lifespans, a culture of self-empowerment/personal development, and access to more information–that gives us the impression that we can do it all, be it all, and experience it all! This comes up in “home design as self-identity”–e.g. am I really expressing my true self with this Tuscan tile and artisan sink, and if so, what about the “me” who is also a minimalist and loves perfectly machined edges and pure white? How can you make a choice when choosing one means giving something else up? Maybe not everyone gets caught with this, but I know I have. Now I get around it by reminding myself that I am not my house; it may reflect me but it doesn’t define me. (And I buy lottery tickets so that maybe I can build ALL the houses I want someday!)
I enjoyed your article on interior design. Great advice from NB on decorating bathrooms! Thanks for the post, and good luck finishing your place.