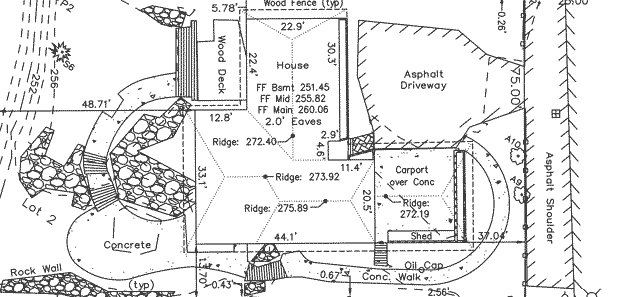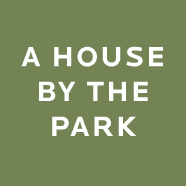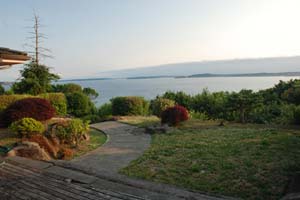Survey Completed
The day after the deal closed, I called a few surveyors to see who charged a reasonable fee and could come out to the property in short order. It turns out they are all in the $3000 range, but some of them will charge you an hourly fee with a “not to exceed” number (better). I ended up going with Brent Eble and Emerald Land Surveying, Inc. who were able to come out to the property the very next day and charged an hourly rate with a not-to-exceed number of $2900.
Three weeks later (today), I received my survey drawings and 3D CAD file with a total bill of $2695. Not bad. I’ve already forwarded the file onto my architects and they told me everything looks great, but unfortunately, I am not able to easily import the CAD file into SketchUp. I plan on mucking around with some design ideas in SketchUp, so it’s a bit disappointing that the surface mesh the surveyor provided doesn’t seem to work very well in the only modeling app normal people like me can use. It imports, but as a series of lines instead of a true, clean surface mesh. I’ve already tried to re-convert the .dwg file from AutoCAD and ArchiCAD but since I don’t know those apps very well, I’m not making a ton of progress.
Anyway, the important part is that the survey is now done so the architects can get going on the designs.

Good old-fashioned drawings from the surveyor.
Costs accrued during this stage:
| Survey | $2,695.00 |


Mike,
Try changing the shading from wire frame to hidden line or shaded. Not entirely familiar with Sketchup. But have had people use it with my AutoCAD drawings.
Thanks William. I will try that, although making my way around AutoCAD and ArchiCAD is tough!